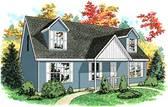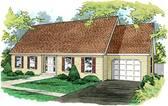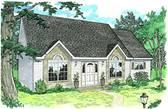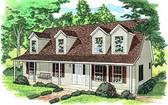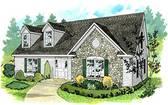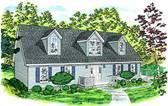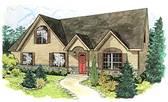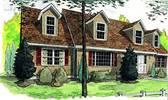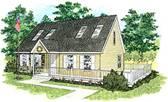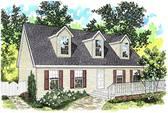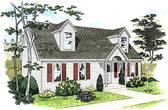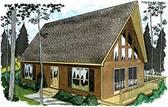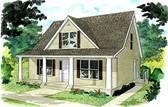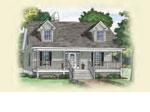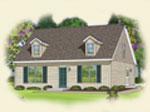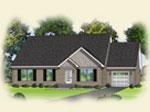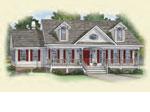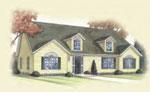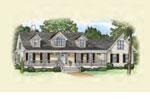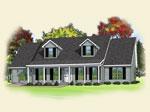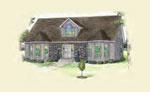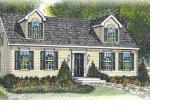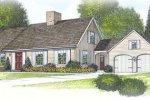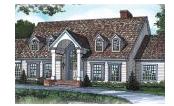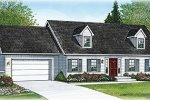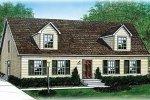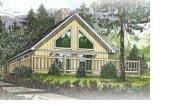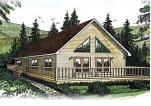Modular Cape Cod Floor Plans | ||
| ||||||||||||||||||||
| ||||||||||||||
| ||||||||||||||||||||
| ||||||||||||||||||||
Floor Plans I Pricing & Cost I Design I Construction I Builders I Financing I FAQs I Modular Articles I Privacy Statement
Floor Plans I Pricing & Cost I Design I Construction I Builders I Financing I FAQs I Modular Articles
Modular Cape Cod
Home Floor Plans
Discover the charm and functionality of modular Cape Cod floor plans. All of the Cape Cod floor plans shown on MHP can be customized and modified to become a custom modular home. Often people who oreder a Cape Cod decide to finish the second floor of the home when space requirements come into play. Capes are also knows as one and a half story homes. All of the Cape Cod Rendering below show the homes with functional dormers.
ProBuilt Modular Homes
Cape Cod Floor Plans
Modular Cape Cod Floor Plans
Insulating the Second Floor of Modular Cape Cods
One of the most difficult spaces to make energy efficient is the knee wall and roof area of a Cape Cod home. One easy solution is to convert the second floor of a cape cod into total conditioned space by insulating the underside of the roof and gable walls. The cost to insulate this area with spray foam is expensive compared to inefficient fiberglass insulation, but the pay back will be delivered with energy savings and comfort.
Most modular home company's will insulate the floor of the second floor of a modular Cape Cod. If you decide to use the second floor as living space, it is best to only have the insulation installed to the knee walls. Under the knee walls, the floor cavity should have blocking installed to stop cold air from entering the home through the gable vents. By insulating the underside of the roof will provide more flexible second floor designs.
MHP's Modular Home Cape Cod Factories
Haven Custom Homes - Classic Homes by Haven offers Cape Cod floor plans ideal for a cottage or a weekend retreat to residential estate. The Cape Cod collection offers cape chalets with prowl roofs to distinctive and classic plans with large master suites on the first floor. Haven shows only a few of their Cape Cod floor plans on our site. To request informaiton about additional Classic Homes by Haven, request more information and ask for thier additional modular home Cape Cod floor plans. Supplying prefab homes to CT, DE, MA, MD, NH, NJ, NY, PA, RI, VA, & VT.
ProBuilt Homes - ProBuilt Home's collection of modular Cape Cod floor plans start at just under 1000 square feet. All of ProBuilt's modular home collection can be modified, enlarged or totally redesigned. The steep roof pitch of a Cape Cod is a perfect space to finish off as the requirement for additional space arrises. ProBuilt Homes are available through a network of authorized home builders in CT, DE, MA, MD, ME, NC, NH, NJ, NY, PA, RI, VA, VT and WV.
Integrity Building Systems - Integrity Building Systems collection of Cape Cod floor plans include a sellection of modular log homes, primary residencial designs and potential elder housing opportunities. All of IBS's cape cod floor plans
are available in CT, DE, MA, MD, ME, NC, NH, NJ, NY, PA, RI, VA, VT and WV. All of the cape designs offer a master bedroom on the first floor of the homes. Adding dormers to a Cape Cod floor plan can increase the size of the unfinsihed second floor. All Cape Cod second floor plans can be custom designed with bathrooms, bedrooms, lofts or a home office.
Two Story Articles |
Selecting Modular Floor Plans |
Custom Two Story Homes |
Building a Two Story |
Lifetime Living Homes |
Energy Efficient 2 Story Homes |
