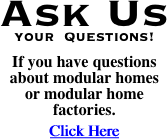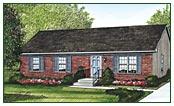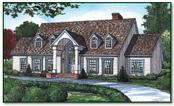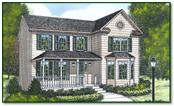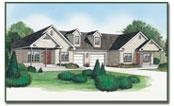Floor Plans I Pricing & Cost I Design I Construction I Builders I Financing I FAQs I Modular Articles I Privacy Statement
Floor Plans I Pricing & Cost I Design I Construction I Builders I Financing I FAQs I Modular Articles
ProBuilt Modular Homes
Ranch Floor Plans | Cape Cod Plans | Two Story Plans |
Duplex Floor Plans | Custom Floor Plans | Modern Floor Plans |
ProBuilt Homes
At ProBuilt Homes, it's all about quality
ProBuilt Homes is committed to designing building and delivering high quality modular homes to CT, DE, MA, MD, ME, NC, NH, NJ, NY, PA, RI, VA, VT and WV. ProBuilt Homes was started in 2003 and builds up 200 homes a year in Mifflintown factory. Probuilt homes has completed ENERGY STAR rated modular homes for a number of states in their sales territory.
Purchasing A ProBuilt Home
To purchase a ProBuilt modular homes, you will work with factory authorized builder or dealer how is experienced with the modular home process. ProBuilt's authorized builders will help you with designing your home, custom options, site preparation, exterior button up, interior button up and installation and connections of mechanical and utilities. ProBuilt has builders in the Mid-Atlantic states of Connecticut, Delaware, Massachusetts, Maine, North Carolina, New Hampshire, New Jersey, Pennsylvania, Rhode Island, Virginia and West Virginia. All of the homes ProBuilt constructs in their Pennsylvania factory meet the required state and local codes for each state ProBuilt Services.
Energy Efficiency
ProBuilt Homes offer ENERGY STAR home packages where additional air sealing and insulation requirements are installed in you modular home. In addition to thermal envelope upgrades, ProBuilt modular homes offer a number of lighting package and whole house ventilation systems to keep your home comfortable, healthy and safe. If you desire to have an ENERGY STAR modular home, it is wise to discuss the requirements with your builder. Your builder will help explain the benefits beyond energy efficiency that ENERGY STAR offers you as a home owner.
ProBuilt Homes History
ProBuilt Modular Homes was created in 2003 by Dick Schmidt who is well respected through out the modular home industry. Although ProBuilt was started in 2003, Dick Schmidt has been in the modular home industry during the seventies as a modular home builder in Connecticut. Schmidt built hundreds of modular homes before he became in factory management and ownership in 1979. The ProBuilt factory has been a modular home manufacturing facility for close to forty years. In 2003, the facility was retooled to accomodate the demand for more customized homes.
ProBuilt Homes Floor Plans
Modular Ranch Homes - ProBuilt Homes has a selection of modular ranch homes to satisfy those in the market for a ranch. If you want a ranch home with the bedrooms on one side of the home of a plan where the master bedroom is separated from the secondary bedrooms, ProBuilt has a home design to meet you needs. Many people will take a standard ProBuilt modular ranch floor plan and make modifications or offer their own design. Regardless of where the modular ranch plan originated, ProBuilt homes can accomodate your single floor living home.
Modular Home Two Story Floor Plans - Two story modular homes built by ProBuilt Homes can range from affordable narrow lot designs to large custom two story homes. If you are looking for a custom modular home design, PreBuilt's engineering staff and sales professionals can make you home your way. Many people are opting to include a master suite on the first floor of their second floor homes. If you are building a small fifteen hundred square foot home, a large mansion like home or some where in between, ProBuilt can design and build your next modular home.
Modular Cape Cod Floor Plans - Modular Cape Cods are extremely popular through out the ProBuilt Homes service area. Modular Cape Cods can be built and designed to be a modular cottage or retreat or a large primary residence. Many people opt to have high vaulted ceilings with lofts in their Cape Cod homes. Others decide to take full advantage of the bonus space on the second floor. ProBuilt's collection of Modular Home Cape Cod plans will provide years of happy experience to all.
Modular Home T-Ranches - T-Ranch modular homes homes are very similar to a two module ranch with the addition of one or two boxes connected to add dimension and curb appeal to the home. T-Ranch modular homes are popular through out Pennsylvania, New York and New Jersey and the other states PreBuilt Homes services in the Mid-Atlantic region of the United States.
Modular Home Split Levels - A modular split level floor plan is an ideal home for building lots that have a left to right slope. Split level floor plans can provide bonus space and low cost garage space to typical plans. The bedrooms in a split level home are grouped together highest level of the home. If you decide on a split level home from ProBuilt Modular homes, you can custom design you split level to separate the bedrooms if you desire.
Custom Modular Homes - All of the homes ProBuilt Modular Homes builds turn out to be custom homes. If you bring a set of your own floor plans or make minor to major modifications to a standard ProBuilt modular home plan, you will have a custom modular home.
ProBuilt Homes supplies modular homes to the following states Midatlantic Region: CT, DE, MA, MD, ME, NC, NH, NJ, NY, PA, RI, VA, VT and WV.
