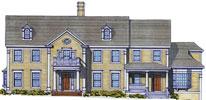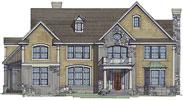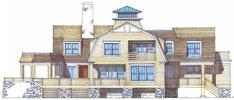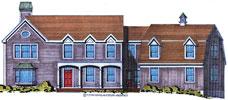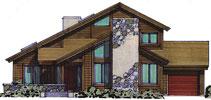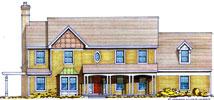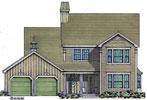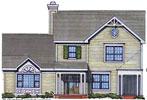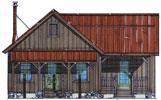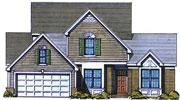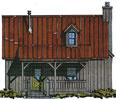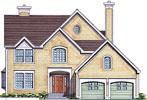Custom Modular Home Floor Plans
Custom Modular Homes by Douglas Cutler
Custom Floor Plans - Building a new home gives you the ultimate control to design the home to fit your needs and desires. Most people who design a custom home look at the exterior of a home and then go to the floor plan and start customizing. Our suggestion is to go deep inside yourself and define your life requirements. Being conscious of your needs will help you design your custom modular home. After you have created your wants and needs list, it the time to start making modifications to a standard plan or designing a totally custom modular home floor plan.
Custom Modular Home Floor Plans
The Falmouth 5127 sq. ft. | 4750 sq... ft |
The Villa Viscaye 4350 sq. ft. | The Buckingham 4350 sq. ft. |
Harbor View 4016 sq. ft. | The Suffolk 4015 sq... ft |
The Vail 2856 sq. ft. | The Palmdale 2850 sq. ft. |
The Westerly 2775 sq. ft. | Glenclove 2726 sq. ft. |
The Brookhaven | The Carolina 1132 sq. ft. |
The Chestnut Hill I 1624 sq. ft. | The Virginian |
The Sarasota 1400 sq. ft. | The Easton 3450 sq... ft |
Floor Plans I Pricing & Cost I Design I Construction I Builders I Financing I FAQs I Modular Articles I Privacy Statement
Floor Plans I Pricing & Cost I Design I Construction I Builders I Financing I FAQs I Modular Articles
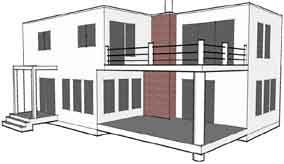
The Bellarat
2539 sq... ft Core House

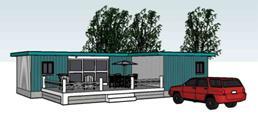
Modern Modular Cottage
The MMC cottage offers two bedrooms and an open floor plan for relaxing on the weekend in the woods. This modular structure could easily be a great primary home with an added basement for storage and additional activities.




