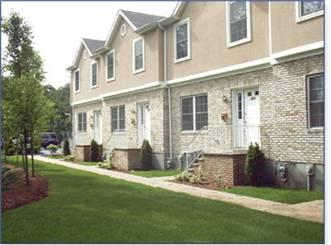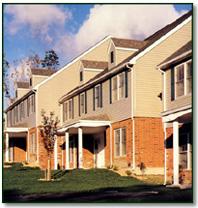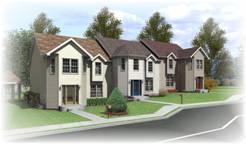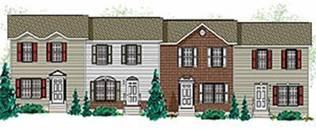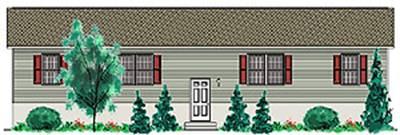Floor Plans I Pricing & Cost I Design I Construction I Builders I Financing I FAQs I Modular Articles I Privacy Statement
Floor Plans I Pricing & Cost I Design I Construction I Builders I Financing I FAQs I Modular Articles
Modular Duplexes, Multi Family, Motel Floor Plans
| The need for Apartments, Townhouses, Condos, Retirement Communities, Row Homes and affordable housing is in great demand. Modular Home Place can help you with your investment property needs. We offer both standard multi-family packages and custom designed units for to fit your market and building lots. Call us today to discuss your future project. |
The need for Apartments, Townhouses, Condos, Retirement Communities, Row Homes and affordable housing is in great demand. Modular Home Place can help you with your investment property needs.Modular Construction - Controlled, Efficient and a Durable Solution
We offer both standard multi-family packages and custom designed units for to fit your market and building lots. Call us today to discuss your future project.
Benefits of Modular Construction
- Controlled Cost
- Nominal on-site theft
- Quicker turn around - sell or rent the units quicker
- Easier to manage job sites and construction process
- Design Flexibility
- Quality built structures - long lasting and durable
- Energy efficient construction
- Minimum maintenance requirements
- Marketing support from Modular Home Place.
- Quicker builder - quicker occupancy
| The Asbury Overall Width: 27’6” Overall Length: 39’0” Total Square Feet: 1857 Number of Bedrooms: 2 |
| The Savannah Overall Width: 27'-6" Overall Length: 20'-3" Total Square Feet: 1100 (per unit) Number of Bedrooms: 2 (per unit) |
| The New Duplex Overall Width: 26' Overall Length: 60' Total Square Feet: 780 (per unit) Number of Bedrooms: 2 (per unit) |
| Duplex Two Overall Width: 27'-6" Overall Length: 60' Total Square Feet: 825 (per unit)
Number of Bedrooms: 2 (per unit) |
| Duplex Three
Overall Width: 27'-6" Overall Length: 60' Total Square Feet: 825 (per unit) Number of Bedrooms: 2 (per unit) |
