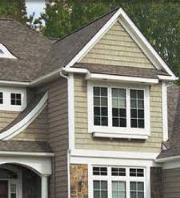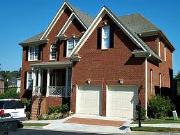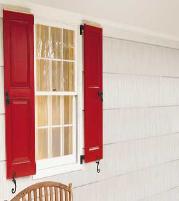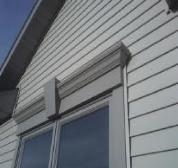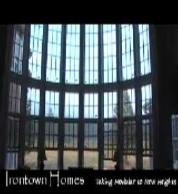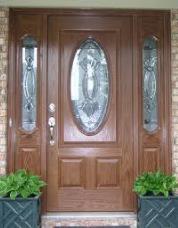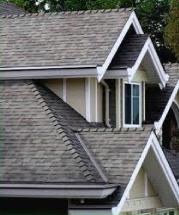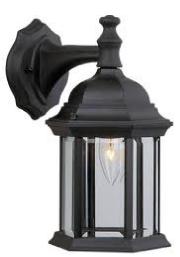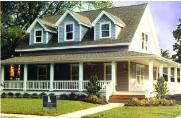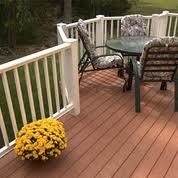Floor Plans I Pricing & Cost I Design I Construction I Builders I Financing I FAQs I Modular Articles
Modular Home Exterior Finishes
The devil is in the details and this is truly the case with modular home exterior finishes. At one time, along time ago, most modular homes were simple unadorned ranch homes. Exterior finishes for these homes included shutters on the front and maybe a picture window. Today's home owners want their homes to have a curb appeal and some zing to the exterior of their homes. Todays modular homes can have a custom exterior that includes: turrets, bump outs, cedar siding, fish scale siding and yes - shutters.
Modular Home Exterior Finishes
| Modular Home Exterior Siding - Vinyl siding is the standard exterior finish for every modular home. Vinyl siding delivers the appearance of four inch clapboard or a five inch dutch lap siding. Vinyl siding comes in good, better, best and super nice. Covering you modular home with the "good" siding is a poor decision, this vinyl siding is thin and will not wear well for years. I recommend you order your home with the better or best vinyl siding if you can afford it. If you want the modular home to have a craftsmen look, order the super nice siding for fish scale accents for gable walls. The gentlemen who opened Haven Homes installed vinyl siding that emulates cedar shakes in the interior of his sun room in Mill Hall, Pennsylvania. |
| Brick, Stone and Stucco - The exterior of a modular home can be finished with brick, stucco and stone. The majority of the time these finishes are installed on site by a local sub contracting mason. One factory, Design Homes, llc of Berwick PA has been rumored to install stone finishes to the exterior of their modular homes. Often brick and stone is added to only the front of the home to increase curb appeal to the home. |
| Shutters - Shutter add dimension and accents to windows and also help tie in the color scheme to new prefab homes. Generally you can choose from either panel or louvered shutters in a multitude of colors. Shutters on the front of the modular home is a typical standard feature. Rarely are the price for shutters included for the rear or side of a home. If you are building on a corner lot, it is wise to have shutters installed on the modular home's side exposed to the road. In addition to color and style, shutters also come in different sizes to line up with different window sizes. |
| Decorative Trim - Adding decorative trim to your modular homes windows, doors and corners will add to the curb appeal and overall value of your new home. Adding lintels and Keystones to the windows on the front of the home will add massing and a classic craftsmen appearance to the home. Corner trim to any modular home will add dimension to the home. A plain modular ranch with wide trim appears solid and secure. The trim is in the details. |
| Modular Home Windows - Most modular home factories offer vinyl windows as their standard offering. I personally hate vinyl windows. If my budget allowed I would install fiberglass windows in my home. Fiberglass windows can be painted for appearances. Af for energy efficiency, fiberglasses window frames expand closer to the rate of the thermal glass leading to less thermal seals being broken. In addition to appearance, fiberglass windows will last longer than vinyl. My second choice of windows are wood windows. Less energy efficient than cheap vinyl windows, but they last much longer leaving less waste in land fills. |
| Modular Home Doors - The standard doors for modular homes include either steel or fiberglass six panel colonial, nine lite two panel doors for kitchens, steel fire rated doors with self closing hinges (to meet fire codes) and vinyl sliding glass doors. The door to your new modular home will influence the look and feel of your home for you and your guests. A wise investment is an upgraded front door with side lites, French doors in place of ugly vinyl sliding glass doors. As for the kitchen and rear entry the nine lite two panel colonial door is functional and attractive. If steel is the standard, upgrade to a fiberglass door for your modular home. |
| Modular Home Shingles and Roof Coverings - Modular home factories usually offer a fifteen year three tab shingle or a thirty year architectural shingles as a standard. If you desire a metal roof for your modular home, a metal roof will need to be installed on site. In addition to shingles, modular home companies also install ice and water shields required by current building codes. The choice of colors for your shingles are usually limited only by the manufacturer of the shingle. Upgrading to thirty year architectural shingles is a smart upgrade it is not the standard offering. |
| Modular Home Exterior Lighting - |
| Porches for Modular Homes - |
| Decks For Modular Homes - |
Floor Plans I Pricing & Cost I Design I Construction I Builders I Financing I FAQs I Modular Articles









